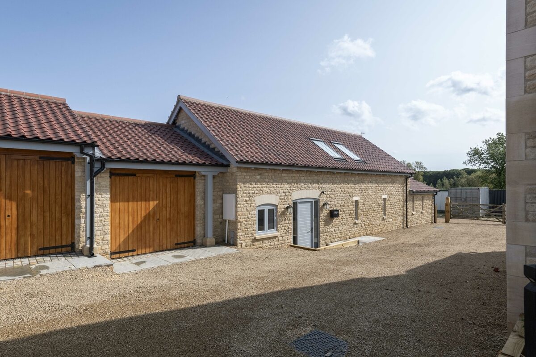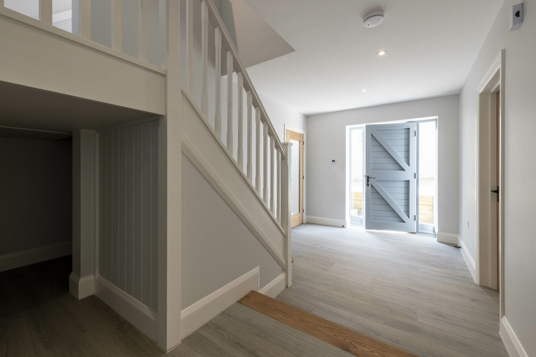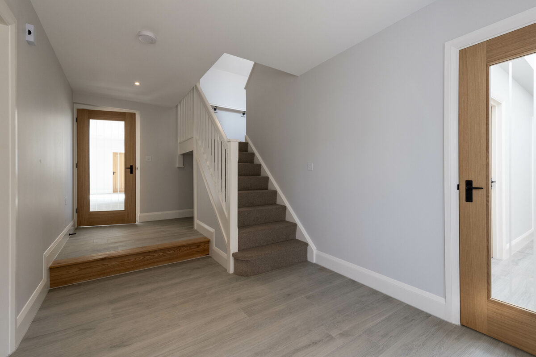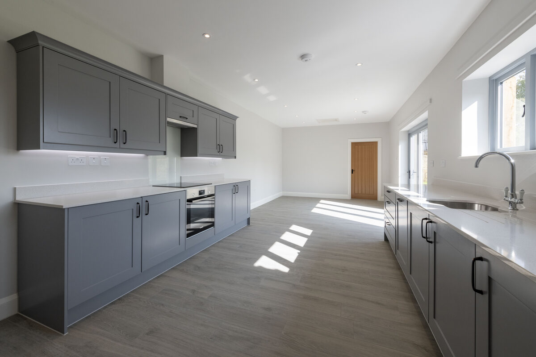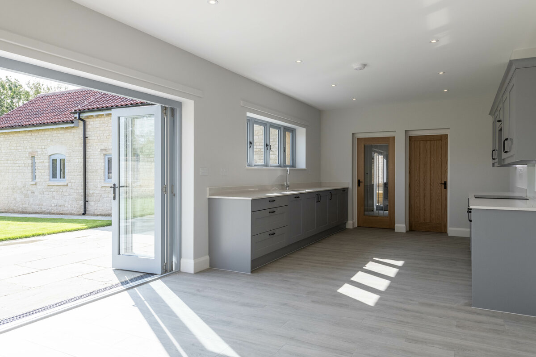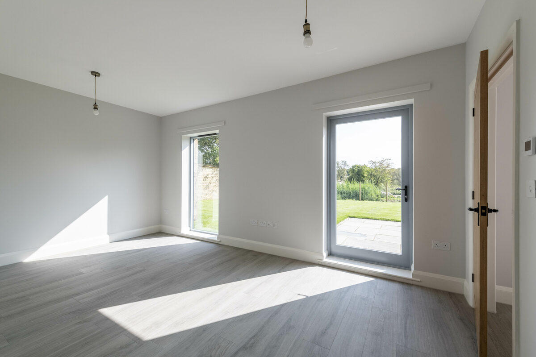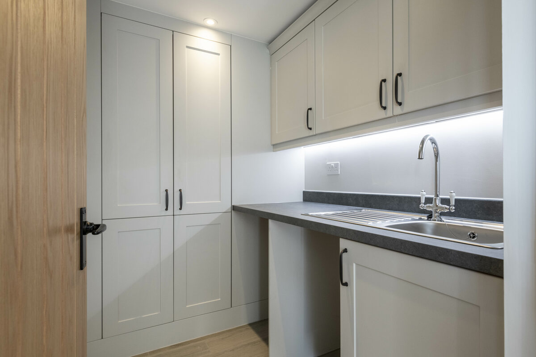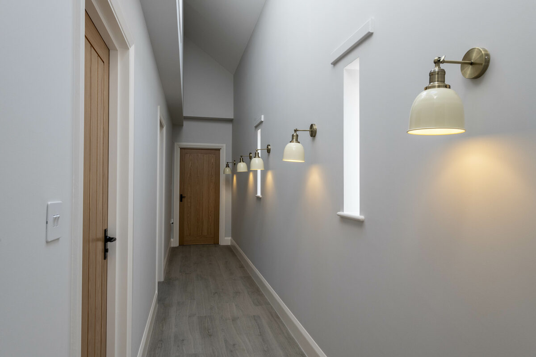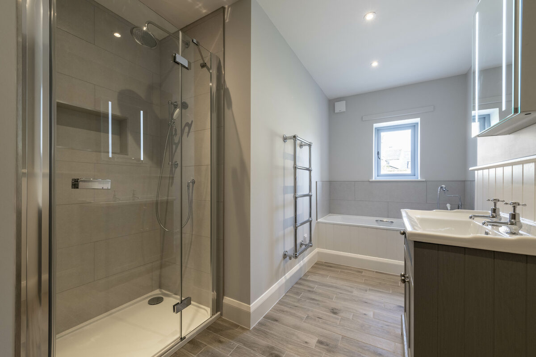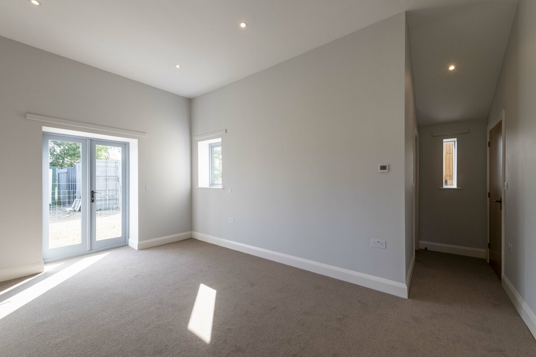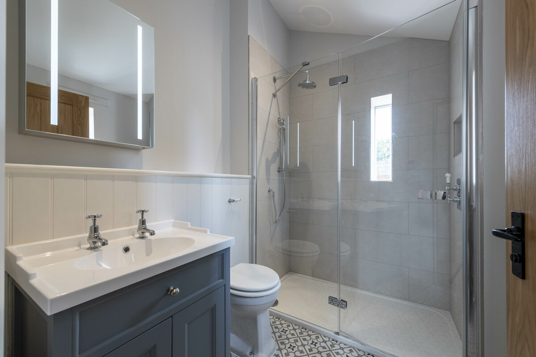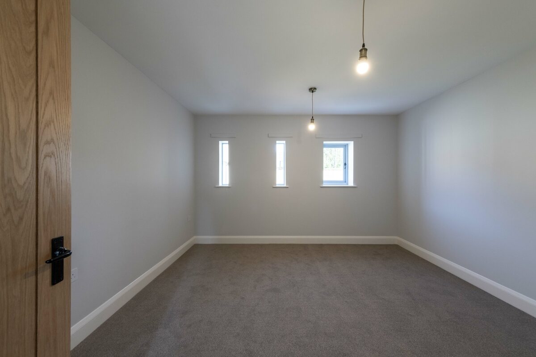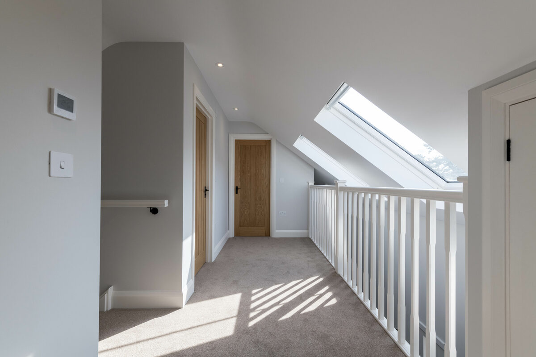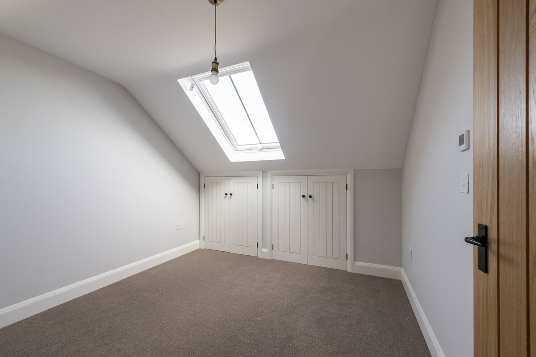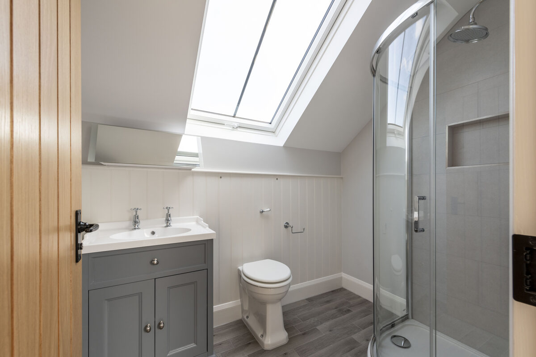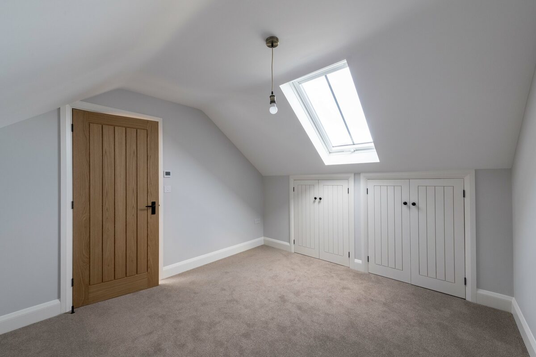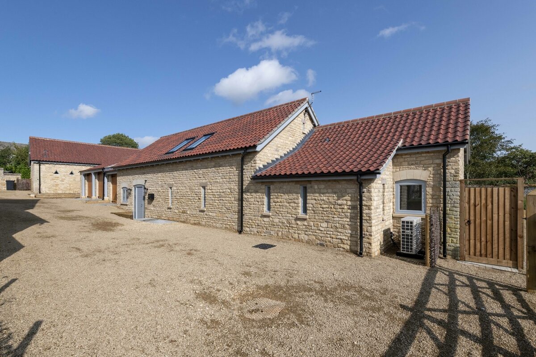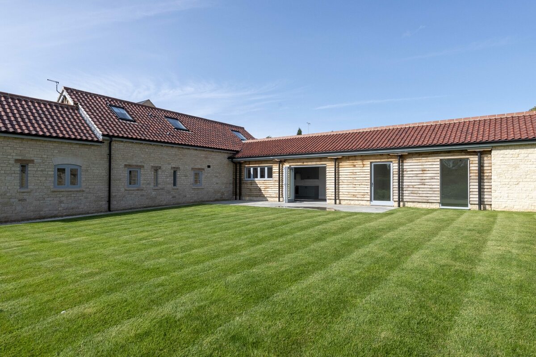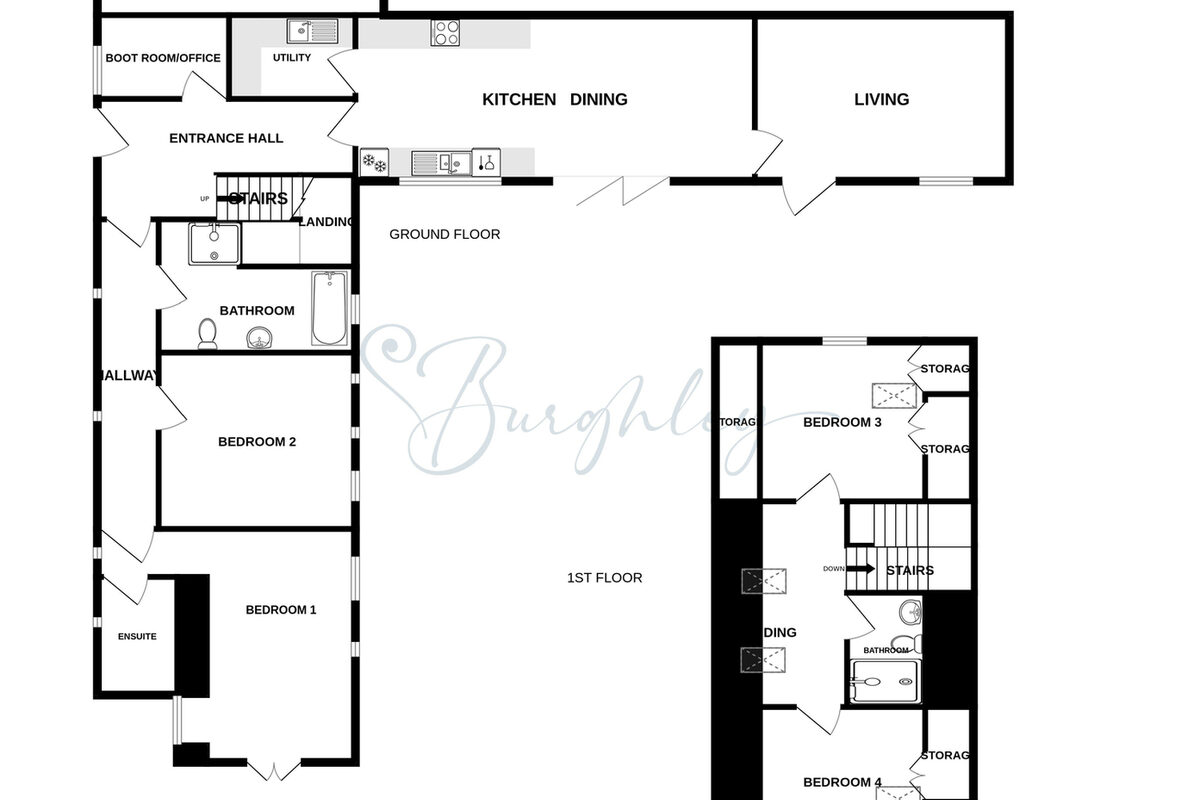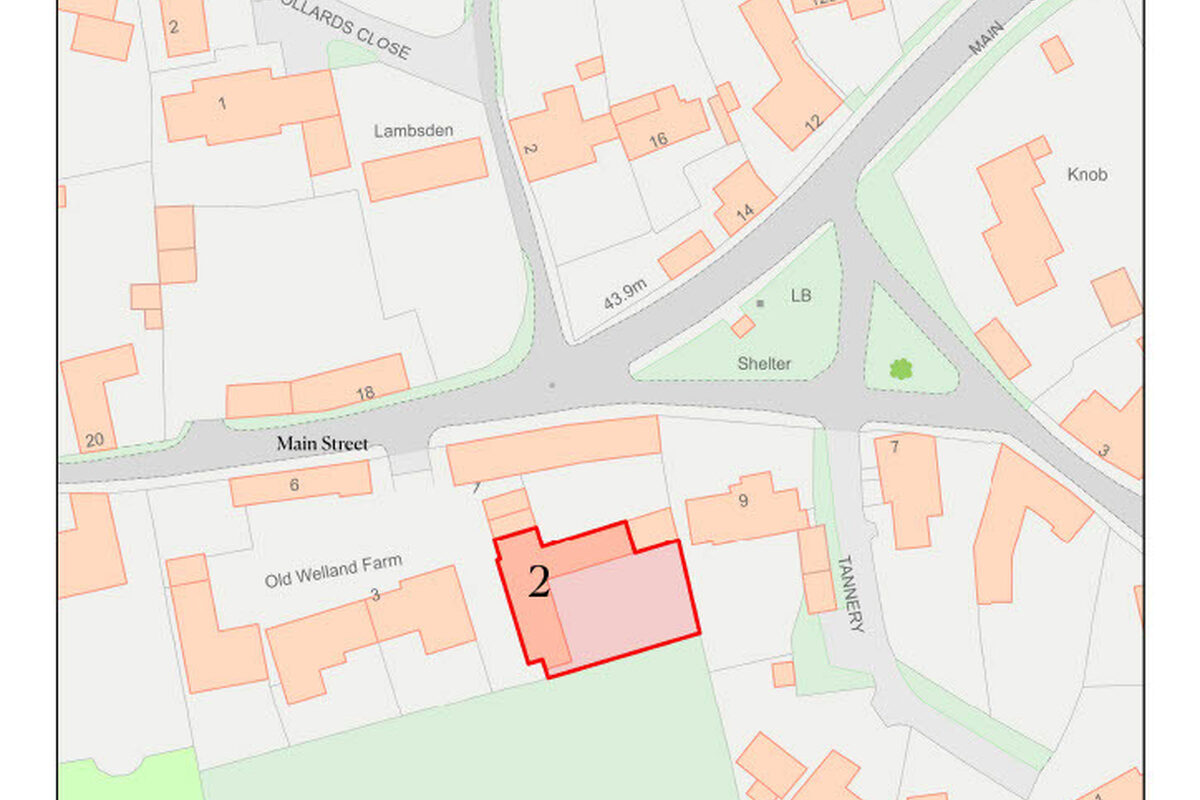The new development created at Old Welland Farm is set in the popular village of Barrowden. The properties have been formed by remodelling two existing farm buildings, and sympathetically building a further four stone houses to form a six property development. Predominantly south facing all plots have a sunny aspect.
All houses have a unique layout creating an individuality and style of their own. Each constructed in stone and traditional materials, offering high end build and finish.
Number 2 has been created from an original barn and benefits from principal bedroom with ensuite, a further three double bedrooms, family bathroom, shower room , family bathroom, combined kitchen and dining area, living room. The property has been specified and finished to a high standard throughout, including quality fixtures and under –floor heating.
The front door opens to an entrance hall, directly in front of you reaching the generous kitchen/dining area. Beyond the kitchen/dining area is a lounge. A good sized utility room housing a separate boiler cupboard is located just off the kitchen area. Returning to the entrance hall there is a well proportioned cloak/boot room which could be considered for use as an office space.
The galley style kitchen is fitted with a comprehensive range of units. Appliances include an integrated single oven, fridge, dishwasher, extraction hood and bin storage. The dining area has bifold doors leading to the southfacing terrace, with riven flagstones leading to the enclosed garden. The living area has a glazed door door which also leads to the terrace beyond.
To the right of the entrance hall, an inner hallway gives access to a roomy Principal Bedroom with French doors and a shower room to its side. Another double bedroom is located off the inner hallway, together with a family bathroom.
Climbing the stairs to the First Floor mezzanine landing you reach a third and fourth double bedroom with shower room. The mezzanine benefits from two large Velux windows flooding the area with natural light.
Wooden flooring runs throughout much of the main accommodation and corridors. Tiled flooring in the ensuite, bathrooms and wet rooms give a more practical floor covering. Bedrooms, landing and stairs receive a cushion of carpet.
A single garage is accompanied by additional parking area for two vehicles.
Air source heat pump provides heating and hot water.
The local council is East Northamptonshire Council—Council Tax Band F.
Energy Performance Certification Band B.
Rooms:
Kitchen / Dining Room - 8.15m x 3.35m
Living - 5.24m x 3.35m
Utility - 2.60m x 1.65m
Boot Room/Office - 2.65m x 1.65m
Bedroom One - 4.80m x 3.10m
Ensuite Shower Room - 2.45m x 1.57m
Bedroom Two - 4.00m x 3.50m
Bathroom - 4.00m x 2.80m
Bedroom Three - 3.50m x 3.10m
Bedroom Four - 3.50m x 3.10m
Shower Room - 2.25m x 1.65m
Utility - 2.50m x 2.26m
Single garage - 5.82m x 3.35m
